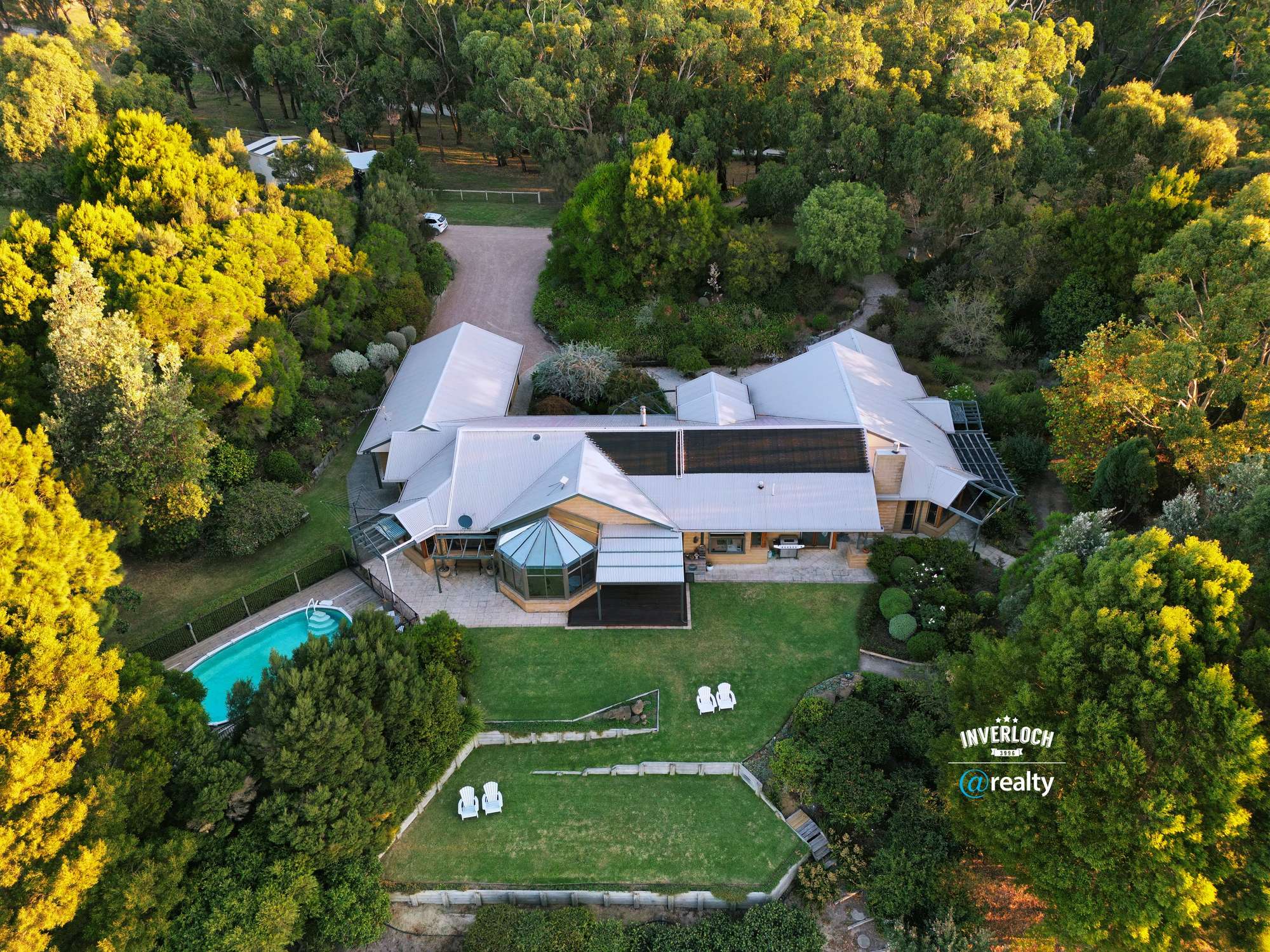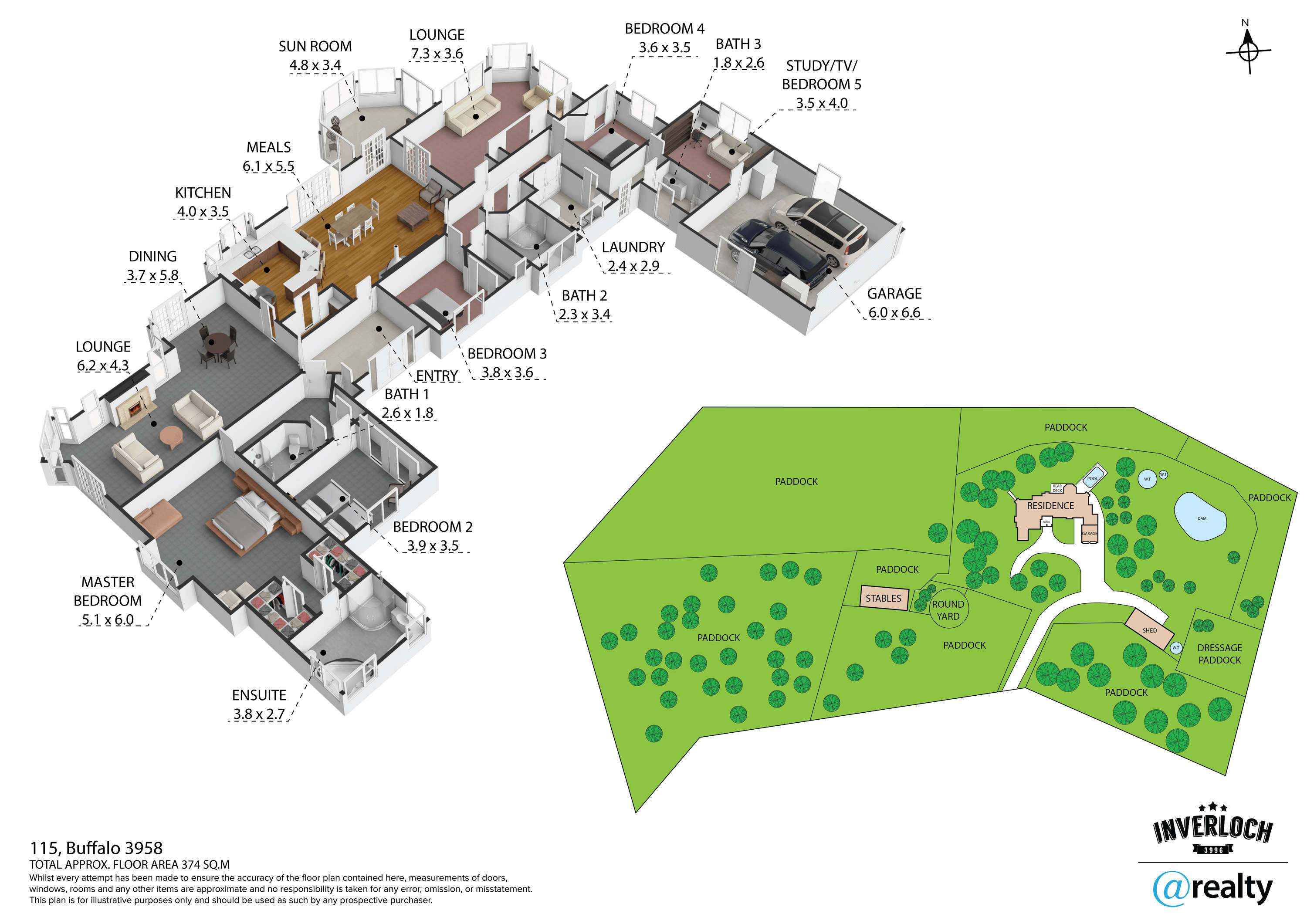

Buffalo, VIC 3958
Introducing 'Arnold House' - an exquisite architectural gem located at the heart of South Gippsland on approximately 8 rolling acres, boasting sweeping views that stretch for miles. This distinguished residence showcases an unparalleled degree of exceptional craftsmanship and design.
Arnold House boasts a stunning main entrance foyer exuding sophistication and providing a lavish entrance to the luxurious interior. At the heart of the home, the central kitchen/family room, equipped with a walk-in pantry, commands attention, seamlessly blending practicality with elegance. Explore the distinctive architectural character of Arnold House with its unique dual wings.
The eastern wing boasts two sophisticated guest rooms, each complete with a private bathroom and toilet for the ultimate comfort of your guests. In addition, a compact TV lounge or study, expansive living space, and a convenient laundry/kitchenette provide adaptable areas perfect for work or relaxation. The inclusion of a double-car garage and a private entrance further elevates the practicality of this wing.
The eastern sector of the property thrives as a successful Bed & Breakfast, offering a lucrative opportunity for supplemental revenue. Its appeal to visitors lies in its close proximity to the renowned Wilsons Promontory National Park and the array of activities accessible in South Gippsland. In contrast, the western section features two extra bedrooms, one with an en-suite bathroom, along with a luxurious master bedroom exuding sophistication. The luxurious master suite showcases a generously sized layout, fitted wardrobes, and an opulent en-suite bathroom featuring a corner spa bath and ensured year-round comfort with the reverse cycle air-conditioning system.
Located in the western wing, the third dining and sitting area boasts a delightful gas log fireplace and a piano discreetly placed in the corner, offering a tranquil view of the garden and the picturesque surroundings. Acting as the focal point of the residence, the expansive open-plan kitchen, dining, and living area presents stunning north-facing vistas of the adjacent farmland in the Hoddle Valley, extending to the distant Strzelecki ranges.
This charming abode features both a reverse cycle system and a wood fire to elevate its warmth and comfort. The expansive kitchen highlights Caesar Stone Benchtops, sophisticated wooden cabinetry, and premium Miele appliances including a gas cooktop, electric wall oven, integrated microwave, and a walk-in pantry. Delight in the stunning views while preparing meals or indulge in a moment of serenity. A striking feature of Arnold House is the glass conservatory, providing a delightful space to revel in the surroundings and marvel at the solar-heated saltwater in-ground pool.
The residence boasts double-glazed windows for enhanced energy efficiency. Step outside and find a rear deck leading to a terraced lawn offering stunning panoramic views of the Hoddle and Strzelecki ranges. Spanning around 8 acres, the property is surrounded by beautifully manicured gardens, complete with eight paddocks and ample water storage. Equestrian lovers will find a high-clearance open shed, stables, and tack rooms measuring 13.5m x 7m, as well as a 4-bay lock-up shed measuring 12.5m x 6.5m for storage space.
Nestled strategically within a brief 10-minute drive of the delightful village of Meeniyan, a mere 5 minutes from Fish Creek, and under 15 minutes from Foster, Arnold House offers a captivating blend of luxurious living and tranquil rural views. Located just a convenient two-hour drive from Melbourne's CBD, this property presents a unique opportunity to savor a lifestyle defined by sophistication, comfort, and breathtaking natural surroundings.









115 Buffalo North Road
Share this property on:
Message Sent